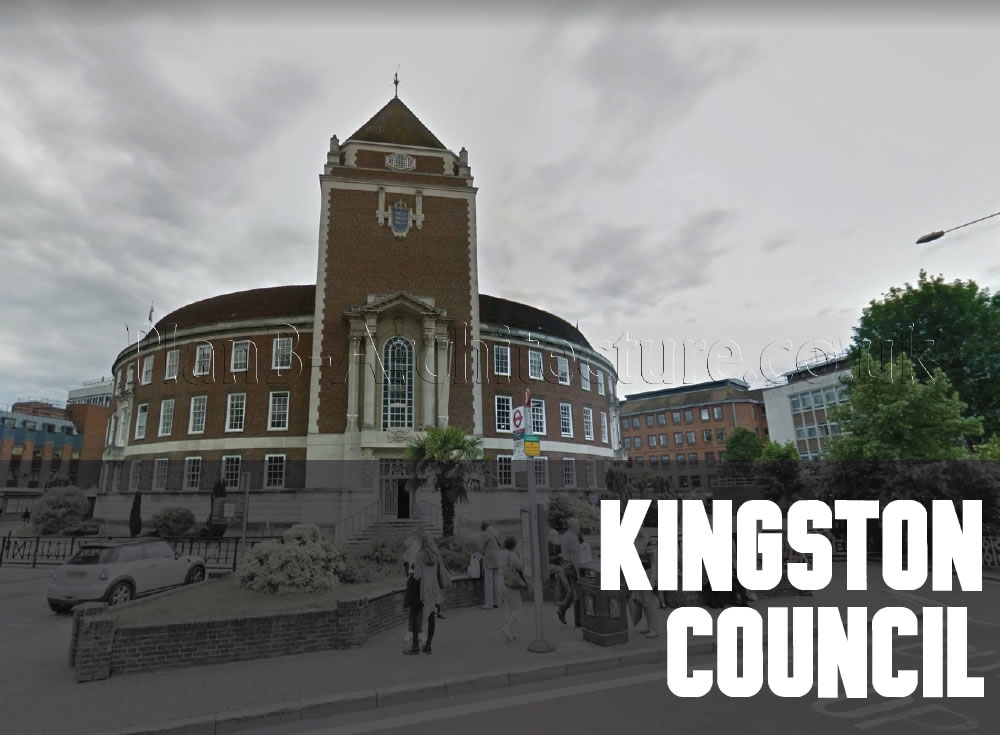

Structural Calculation Information
The Building Regulations are legal requirements designed to ensure the health and safety of building users. The first part of Building Regulations takes into account the Structural Safety of the building.
Any alteration to an existing building, such as a loft, or roof conversion or extension, or perhaps the design of a new structure may require structural calculations. Structural safety is extremely important to ensure:
- The weight of the building from the walls, furniture and people in the building will be transmitted to the ground, so as not to cause instability to the building or other buildings.
- Requires buildings to be built in a way ensuring no collapse will occur disproportionate to its cause.
- Ground movement such as freezing of subsoil will not impair the stability of the building.
Once your design is finalized, it must be assessed by a structural engineer to make sure that the design is safe structurally. Our engineer can assess the design and tell you if any structural elements and calculations would be required. Our Structural Engineer can assist with the design of structural elements such as beams (RSJ’s), columns, suspended floors, retaining walls, or the roof and most importantly the foundations.
At Plan B Architecture our emphasis is to work with the client’s needs and requirements and when it comes to the structural calculations and designs this is what we do. While assessing your design and proposing the structural elements our engineers always keep the clients budget and build cost in mind. They try their best to design the structural elements in a way so as to maintain the structural stability of the building in the best possible manner in the best possible cost to the client fully consider the budget of the client, the weight , stability In our opinion a good engineer is one who can design the beams giving consideration to the essential support for the structure keeping it with the architectural arrangement as well as the pocket of the client.
Please call Plan B Architecture today on 0208 4072472 to find out how we can help you with your strcutural calculation needs for the building works.
{gallery}BR-SLIDESHOW-Structural-calculation{/gallery}
Structural Calculation Information
The Building Regulations are legal requirements designed to ensure the health and safety of building users. The first part of Building Regulations takes into account the Structural Safety of the building.
Any alteration to an existing building, such as a loft, or roof conversion or extension, or perhaps the design of a new structure may require structural calculations. Structural safety is extremely important to ensure:
- The weight of the building from the walls, furniture and people in the building will be transmitted to the ground, so as not to cause instability to the building or other buildings.
- Requires buildings to be built in a way ensuring no collapse will occur disproportionate to its cause.
- Ground movement such as freezing of subsoil will not impair the stability of the building.
Once your design is finalized, it must be assessed by a structural engineer to make sure that the design is safe structurally. Our engineer can assess the design and tell you if any structural elements and calculations would be required. Our Structural Engineer can assist with the design of structural elements such as beams (RSJ’s), columns, suspended floors, retaining walls, or the roof and most importantly the foundations.
At Plan B Architecture our emphasis is to work with the client’s needs and requirements and when it comes to the structural calculations and designs this is what we do. While assessing your design and proposing the structural elements our engineers always keep the clients budget and build cost in mind. They try their best to design the structural elements in a way so as to maintain the structural stability of the building in the best possible manner in the best possible cost to the client fully consider the budget of the client, the weight , stability In our opinion a good engineer is one who can design the beams giving consideration to the essential support for the structure keeping it with the architectural arrangement as well as the pocket of the client.
Please call Plan B Architecture today on 0208 4072472 to find out how we can help you with your strcutural calculation needs for the building works.
smartslider3[4]
