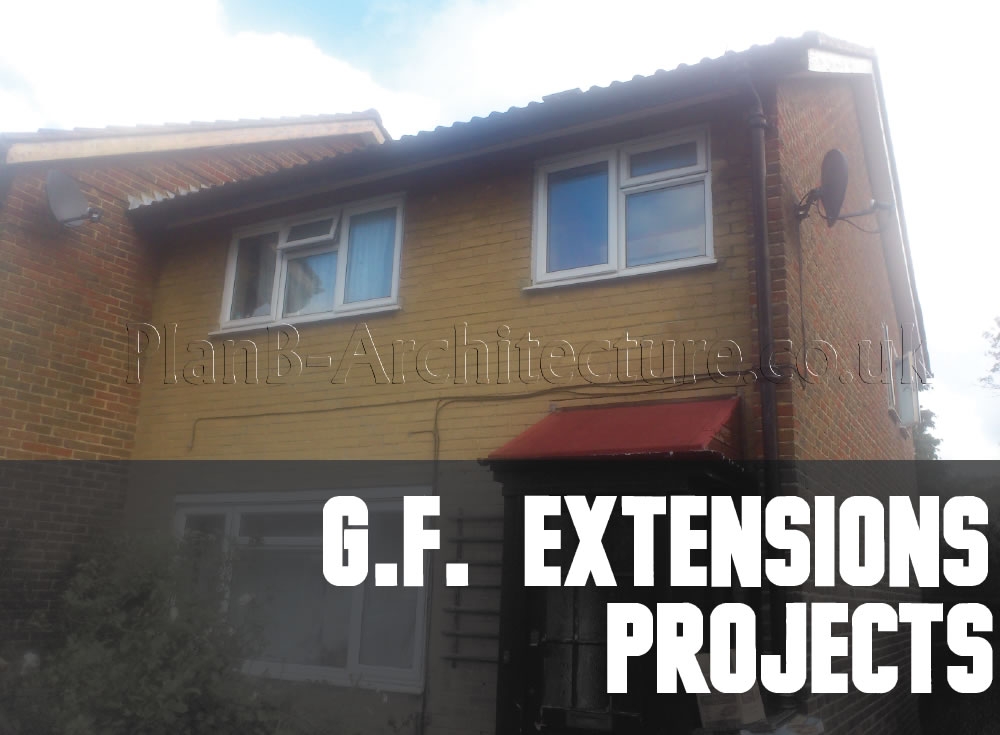

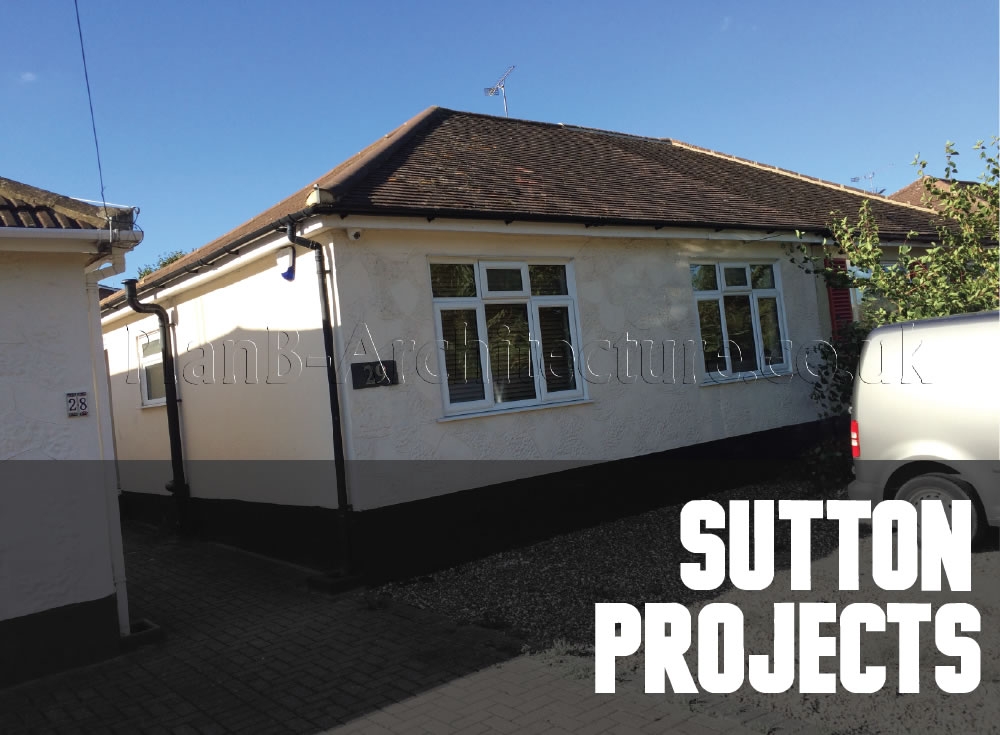
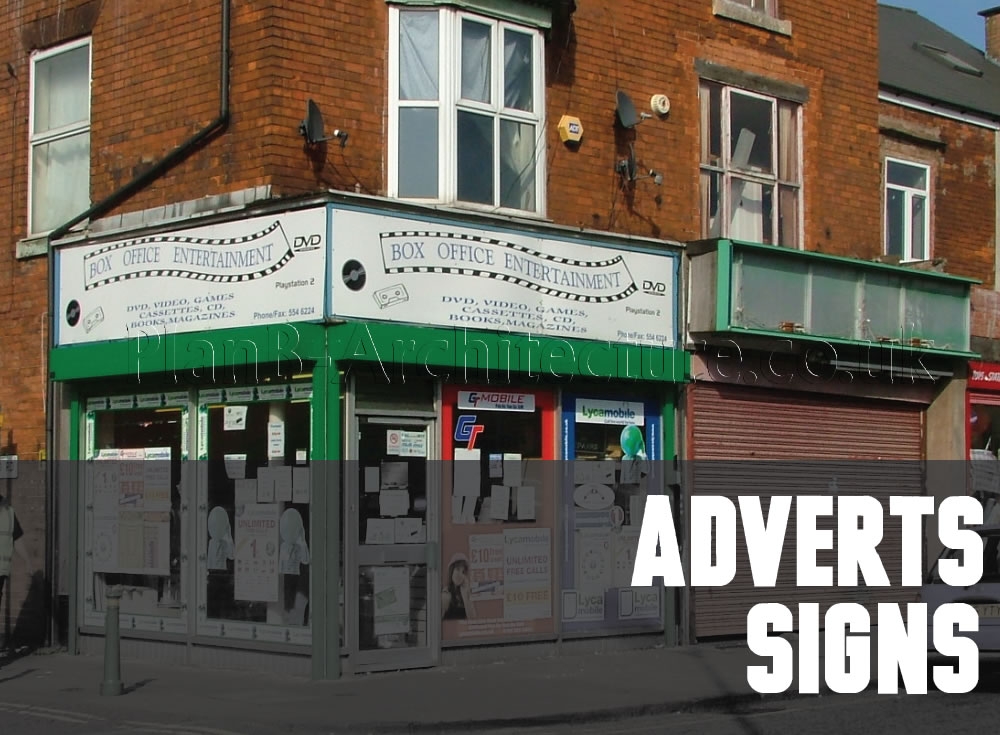
Planning Drawings for Adverts and Signs

As a property owner it is your responsibility to get the relevant permission if you plan to display an advertisement or any sign anywhere on your property. Depending upon the area,size and location of your advertisement you may require planning permission. Many proposed advertisement may come under permitted or lawful development.
Call us on 02084072472 if you are thinking of displaying an advertisement and we can guide you.
If your proposal requires planning permission you will require scaled drawings of the proposed advertisement to submit to your local authority. At Plan B Architecture we can prepare your drawings using the latest CAD software.
Going ahead with any type of building works without obtaining relevant permissions may result in a fine or imprisonment, or both. It is important to note that regardless of whether or not your proposal requires planning permission or not, you will need to submit scaled architectural drawings of your proposals to your local authority.
Call Plan B Architecture Today On 0208 4072472 For Planning Application Drawings For Advertisement Consent.
{gallery}Planning-Drawing-Adverts-and-Signs{/gallery}
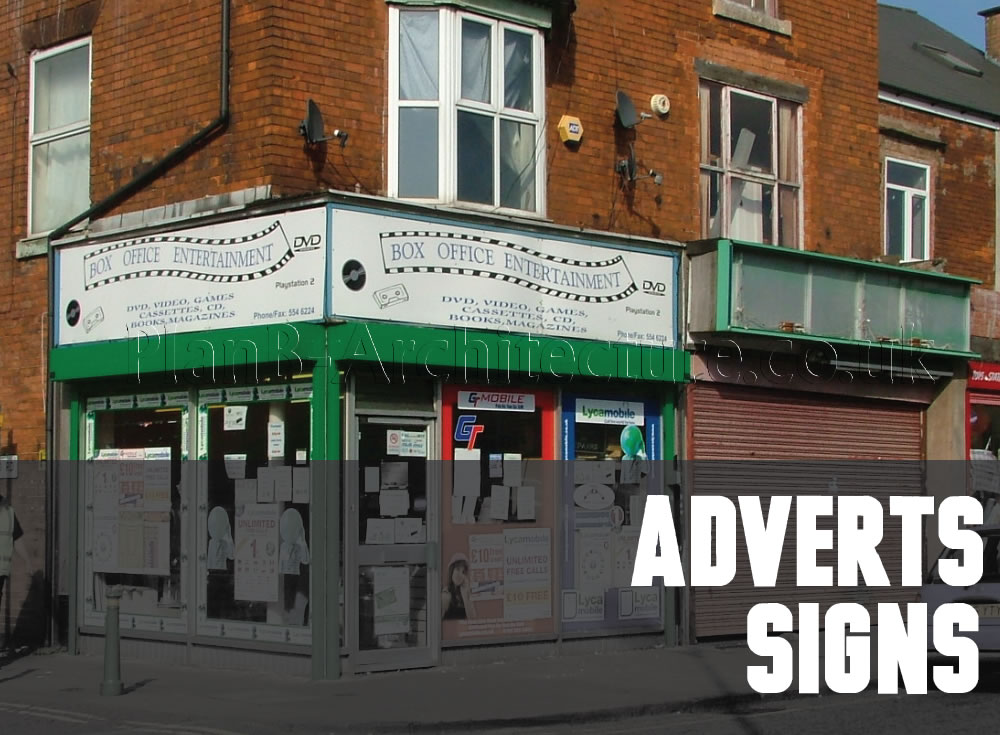
Planning Drawings for Adverts and Signs

As a property owner it is your responsibility to get the relevant permission if you plan to display an advertisement or any sign anywhere on your property. Depending upon the area,size and location of your advertisement you may require planning permission. Many proposed advertisement may come under permitted or lawful development.
Call us on 02084072472 if you are thinking of displaying an advertisement and we can guide you.
If your proposal requires planning permission you will require scaled drawings of the proposed advertisement to submit to your local authority. At Plan B Architecture we can prepare your drawings using the latest CAD software.
Going ahead with any type of building works without obtaining relevant permissions may result in a fine or imprisonment, or both. It is important to note that regardless of whether or not your proposal requires planning permission or not, you will need to submit scaled architectural drawings of your proposals to your local authority.
Call Plan B Architecture Today On 0208 4072472 For Planning Application Drawings For Advertisement Consent.
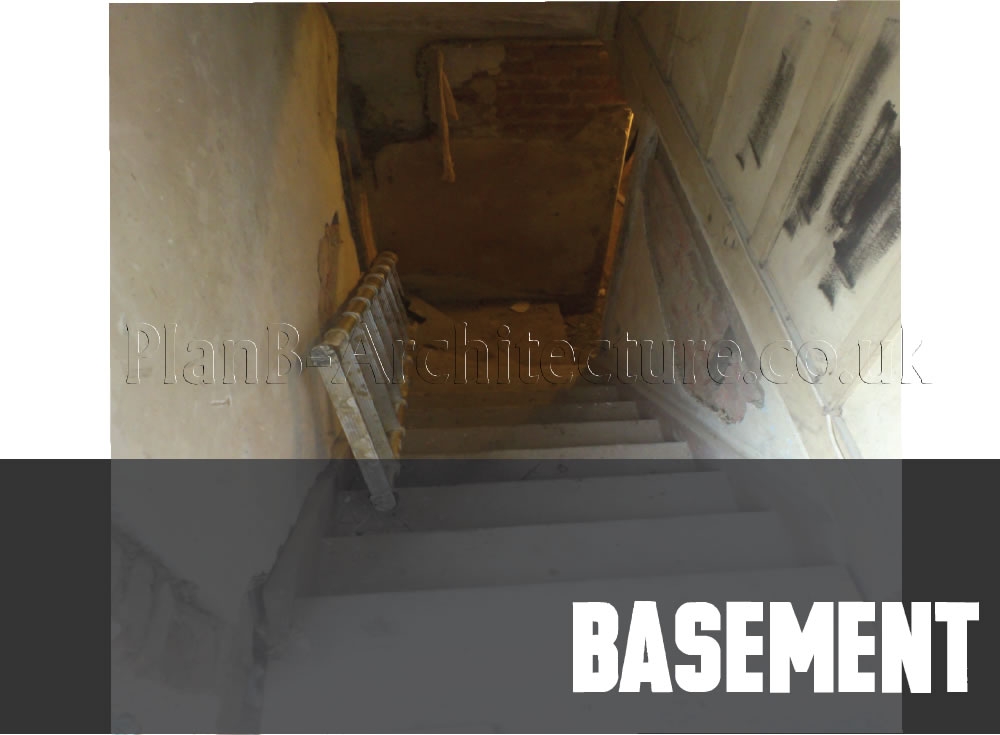
Planning Drawings for a Basement

Converting a basement can be a cost effective way to increase your living space. It adds value to your home and avoids the time, effort and costs associated with moving home.Converting an existing residential cellar or basement into a living space is in most cases unlikely to require planning permission as long as it is not a separate unit or unless the usage is significantly changed or a light well is added, which alters the external appearance of the property.
Please call Plan B Architecture today on 0208 4072472 to find out how we can help you with your planning needs for the basement.
Call us on 02084072472 if you are thinking of Converting an existing residential cellar or basement and we can guide you. You will require scaled drawings of the proposed basement design to submit to your local authority. At Plan B Architecture we can prepare your drawings using the latest CAD software.
As a property owner it is your responsibility to get the relevant permission if you plan to convert your basement. Most basement conversion may come under permitted or lawful development. However, permission is required where your basement conversion design exceeds specified limits and conditions. Going ahead with building works without obtaining relevant permissions may result in a fine or imprisonment, or both.
It is important to note that regardless of whether or not your conversion requires planning permission or not, you will need to submit scaled architectural drawings of your proposals to your local authority.
Please call Plan B Architecture Today On 0208 4072472 For Planning Application Drawings For A Basement Conversion.
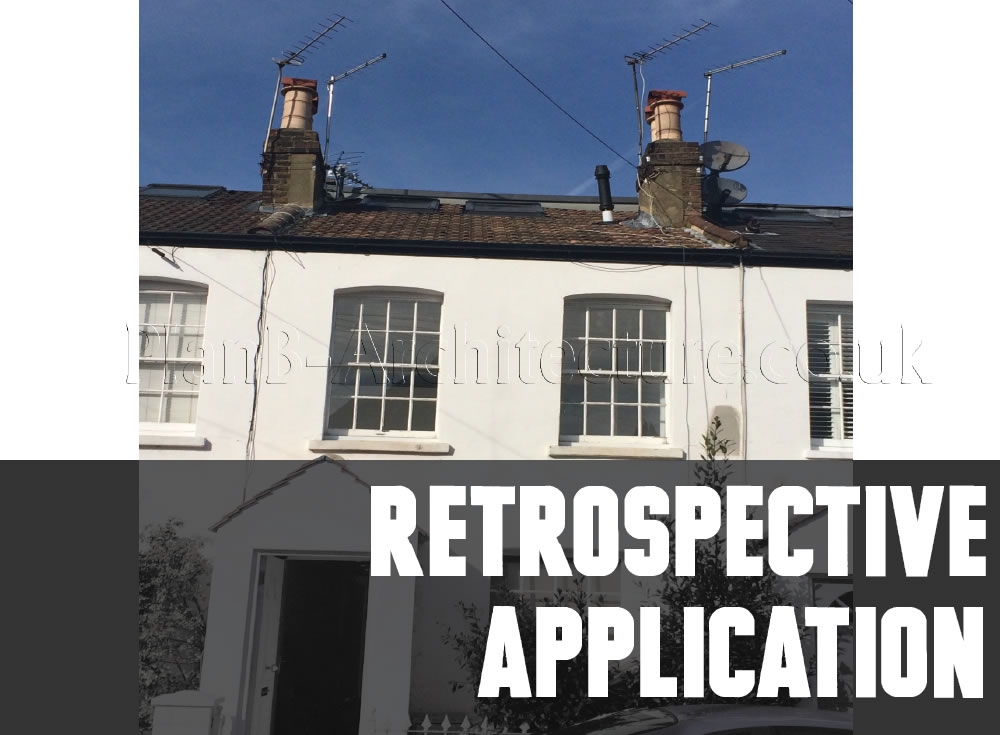
Planning Drawings for a Retrospective application

If building works have already been done without obtaining the requisite planning permission, a retrospective planning permission will be required to regularise the development. A retrospective application will also be required is the work shave been started without permission. A ‘retrospective planning application’ is essentially an application that is submitted in order to obtain planning permission for a development which has been done without planning consent.
Please call Plan B Architecture today on 0208 4072472 to find out how we can help you with your planning needs for the retrospective application.
Ideally any works should only be started after getting the planning permission from the local authority. Getting building works done without permission is a breach of the planning rules and your construction will be deemed as unauthorised development. Going ahead with any type of building works without obtaining relevant permissions may result in a fine or imprisonment, or both.
If you are in doubt about any proposal call us on 02084072472 and we can guide you.
We can assess your proposal and prepare the retrospective application for you. To accompany your retrospective planning application you will also require scaled drawings of the built development to submit to your local authority. At Plan B Architecture we can survey your property and prepare clear and precise planning drawings using the latest CAD software.
Please call Plan B Architecture Today On 0208 4072472 For A Retrospective Planning Application And Drawings.
{gallery}Planning-Drawing-Retrospective{/gallery}
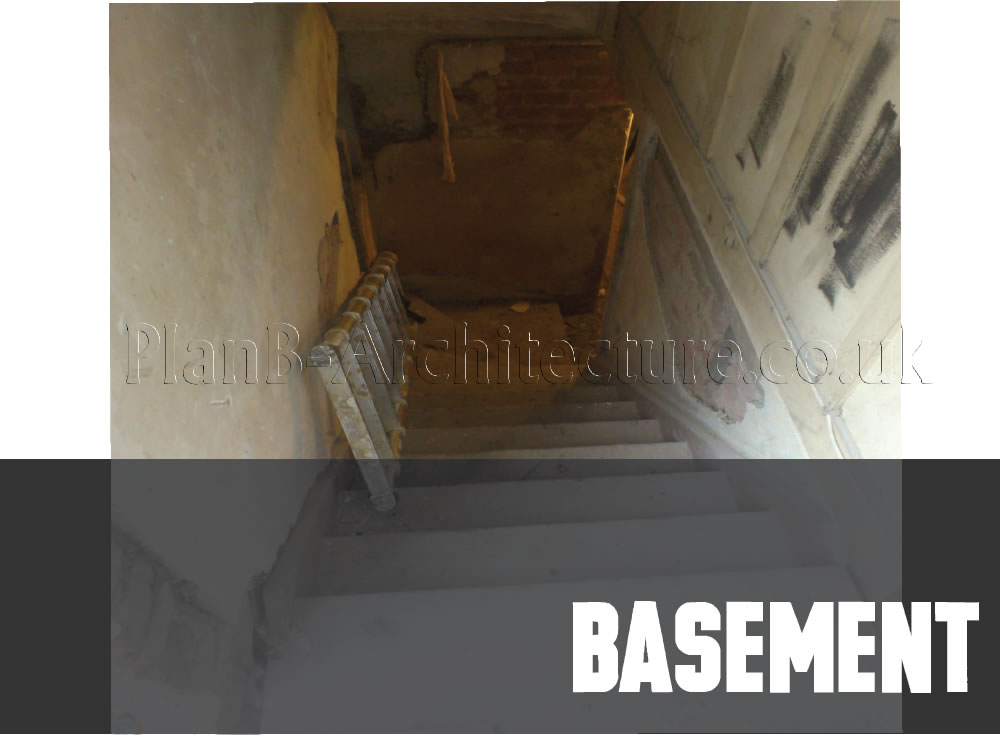
Planning Drawings for a Basement

Converting a basement can be a cost effective way to increase your living space. It adds value to your home and avoids the time, effort and costs associated with moving home.Converting an existing residential cellar or basement into a living space is in most cases unlikely to require planning permission as long as it is not a separate unit or unless the usage is significantly changed or a light well is added, which alters the external appearance of the property.
Please call Plan B Architecture today on 0208 4072472 to find out how we can help you with your planning needs for the basement.
Call us on 02084072472 if you are thinking of Converting an existing residential cellar or basement and we can guide you. You will require scaled drawings of the proposed basement design to submit to your local authority. At Plan B Architecture we can prepare your drawings using the latest CAD software.
As a property owner it is your responsibility to get the relevant permission if you plan to convert your basement. Most basement conversion may come under permitted or lawful development. However, permission is required where your basement conversion design exceeds specified limits and conditions. Going ahead with building works without obtaining relevant permissions may result in a fine or imprisonment, or both.
It is important to note that regardless of whether or not your conversion requires planning permission or not, you will need to submit scaled architectural drawings of your proposals to your local authority.
Please call Plan B Architecture Today On 0208 4072472 For Planning Application Drawings For A Basement Conversion.
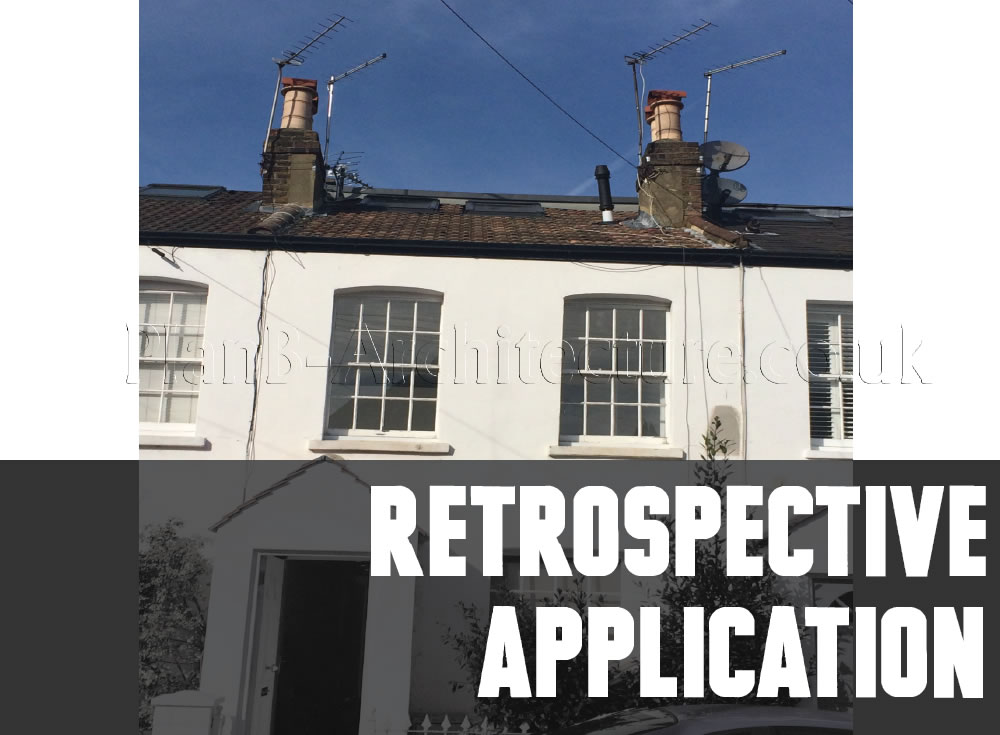
Planning Drawings for a Retrospective application

If building works have already been done without obtaining the requisite planning permission, a retrospective planning permission will be required to regularise the development. A retrospective application will also be required is the work shave been started without permission. A ‘retrospective planning application’ is essentially an application that is submitted in order to obtain planning permission for a development which has been done without planning consent.
Please call Plan B Architecture today on 0208 4072472 to find out how we can help you with your planning needs for the retrospective application.
Ideally any works should only be started after getting the planning permission from the local authority. Getting building works done without permission is a breach of the planning rules and your construction will be deemed as unauthorised development. Going ahead with any type of building works without obtaining relevant permissions may result in a fine or imprisonment, or both.
If you are in doubt about any proposal call us on 02084072472 and we can guide you.
We can assess your proposal and prepare the retrospective application for you. To accompany your retrospective planning application you will also require scaled drawings of the built development to submit to your local authority. At Plan B Architecture we can survey your property and prepare clear and precise planning drawings using the latest CAD software.
Please call Plan B Architecture Today On 0208 4072472 For A Retrospective Planning Application And Drawings.
