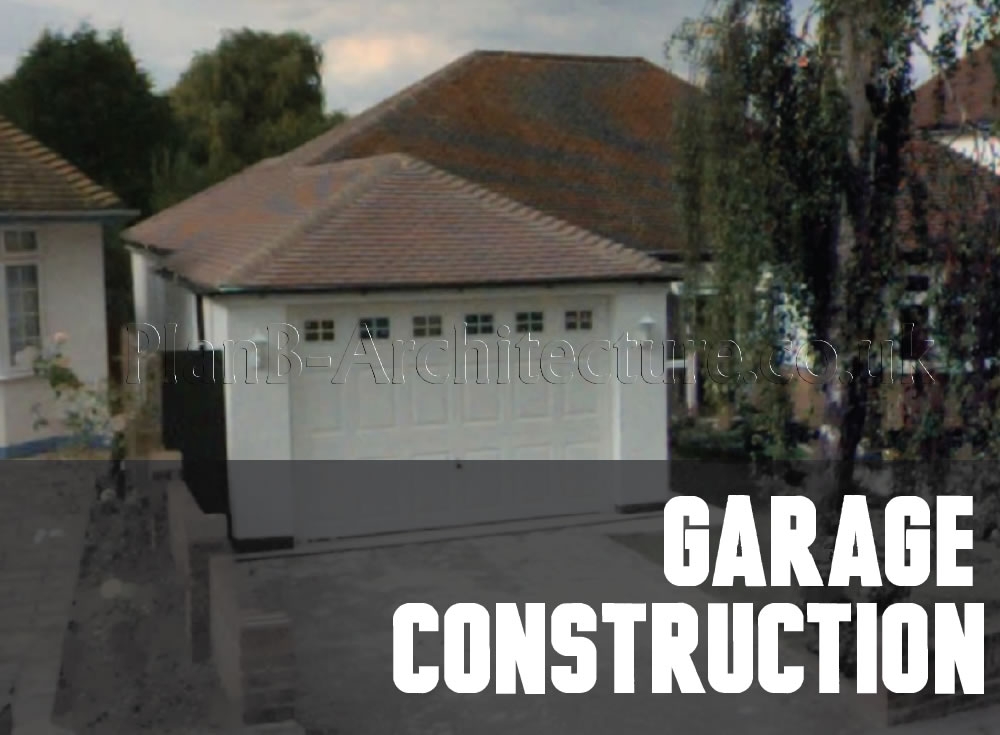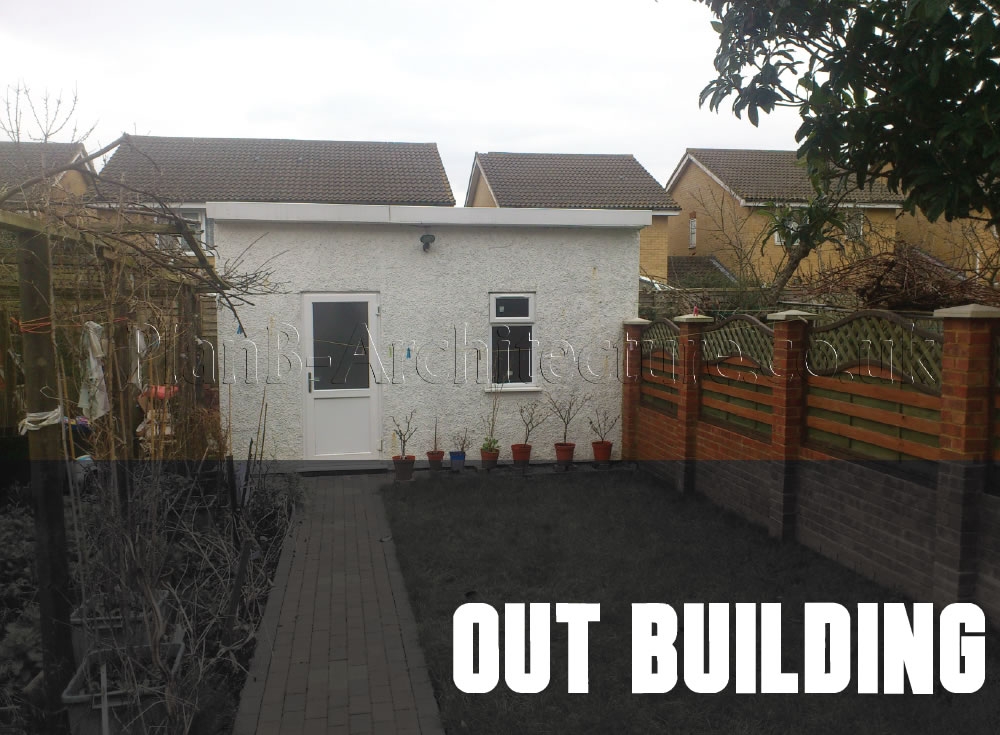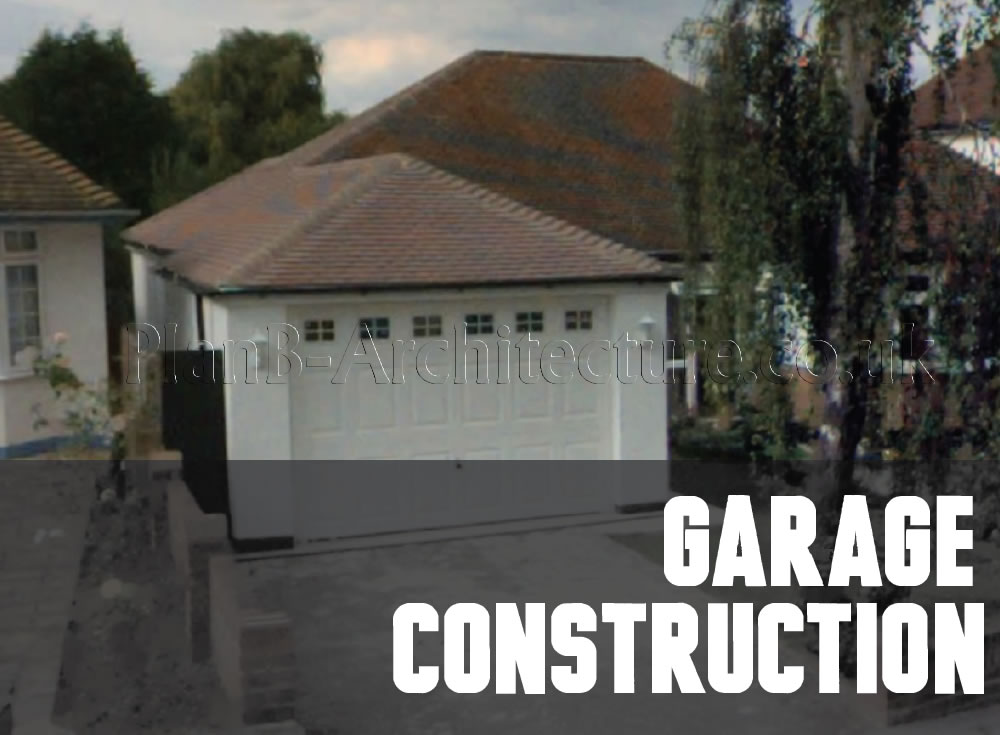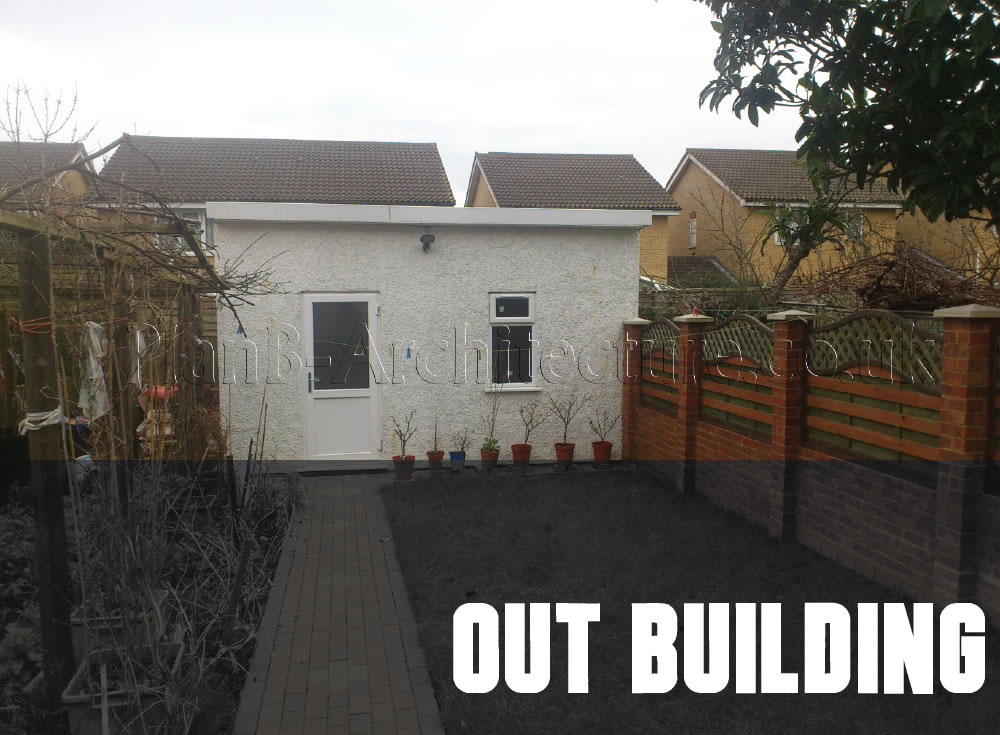Some of the councils Plan B Architecture regularly work with are:
Please click on the link below for more information.

Some of the councils Plan B Architecture regularly work with are:
Please click on the link below for more information.
Some of the councils Plan B Architecture regularly work with are:
Please click on the link below for more information.
What are building regulations?
Building Regulations set standards for design and construction which apply to most new buildings and many alterations to existing buildings in England. They exist to ensure the health and safety of people in and around all types of buildings (i.e. domestic, commercial and industrial). They also provide for energy conservation, and access to and use of buildings.
Building regulations are laid out in 14 parts dealing with individual aspects of building design and construction ranging from structural matters, fire safety, and energy conservation –to hygiene, sound insulation, and access to and use of buildings. Not all the functional requirements may apply to your building work, but all those which do apply must be complied with as part of the
overall process of complying with the Building Regulations.
To summarise, Building Regulations will probably apply if you want to:
One should bear in mind that complying with the Building Regulations is a separate matter from obtaining planning permission for your work. Similarly, receiving any planning permission which your work may require is not the same as taking action to ensure that it complies with the Building Regulations.
{gallery}BR-SLIDESHOW-Building-regulation{/gallery}
Who is responsible for complying with Building Regulations?
Anyone wanting to carry out building work which is subject to the Building Regulations is required by law to make sure it complies with the regulations.( click here for exceptions).The primary responsibility for achieving compliance with the regulations rests with the person carrying out the building work.
You should also bear in mind that if you are the owner of the building, it is ultimately you who may be served with an enforcement notice if the work does not comply with the regulations. So it is important that you choose your builder carefully. Contact us if you require a competent builder.
Fourteen Parts of Building Regulations
The requirements with which building work should comply are contained in Schedule 1 to the Building Regulations and are grouped under the fourteen ‘parts’:
• Part A – Structure,
• Part B – Fire safety,
• Part C – Site preparation and resistance to moisture,
• Part D – Toxic substances,
• Part E – Resistance to the passage of sound,
• Part F – Ventilation,
• Part G – Hygiene,
• Part H – Drainage and waste disposal
• Part J – Combustion appliances and fuel storage systems,
• Part K – Protection from falling, collision and impact
• Part L – Conservation of fuel and power
• Part M – Access to and use of buildings,
• Part N – Glazing – safety in relation to impact, opening and cleaning
• Part P – Electrical safety.
WHAT HAPPENS IF YOU CONTRAVENE THE BUILDING REGULATIONS?
The Building Regulations can be contravened by not following the building control procedures they set out for handling your building work, and/or by carrying out building work which does not comply with the requirements contained in the Building Regulations.
If a person carrying out building work contravenes the Building Regulations, the local authority or another person may decide to take them to the magistrates’ court where they could be fined up to £5000 for the contravention, and up to £50 for each day the contravention continues after conviction. For more information on enforcement click here
Few Examples of buildings which are exempt from control under the Building Regulations
1. A detached single storey building, having a floor area which does not exceed 30m2, which contains no sleeping
accommodation and is a building—
(a) no point of which is less than one metre from the boundary of its curtilage; or
(b) which is constructed substantially of non-combustible material.
2. A detached building designed and intended to shelter people from the effects of nuclear, chemical or conventional weapons,
and not used for any other purpose, if—
(a) its floor area does not exceed 30m²; and
(b) the excavation for the building is no closer to any exposed part of another building or structure than a distance equal to the depth of the excavation plus one metre.
3. A detached building, having a floor area which does not exceed 15m², which contains no sleeping accommodation.
The extension of a building by the addition at ground level of—
(a) a conservatory, porch, covered yard or covered way; or
(b) a carport open on at least two sides;
Works not controlled by Building Regulations
Vehicle crossovers are controlled by the individual council.
Regulations.
Please call Plan B Architecture Today On 0208 4072472 To Find Out How We Can Help You With Building Regulations And Building Control Application.
Please click here for Building Regulation FAQ
What are building regulations?
Building Regulations set standards for design and construction which apply to most new buildings and many alterations to existing buildings in England. They exist to ensure the health and safety of people in and around all types of buildings (i.e. domestic, commercial and industrial). They also provide for energy conservation, and access to and use of buildings.
Building regulations are laid out in 14 parts dealing with individual aspects of building design and construction ranging from structural matters, fire safety, and energy conservation –to hygiene, sound insulation, and access to and use of buildings. Not all the functional requirements may apply to your building work, but all those which do apply must be complied with as part of the
overall process of complying with the Building Regulations.
To summarise, Building Regulations will probably apply if you want to:
One should bear in mind that complying with the Building Regulations is a separate matter from obtaining planning permission for your work. Similarly, receiving any planning permission which your work may require is not the same as taking action to ensure that it complies with the Building Regulations.
smartslider3[3]
Who is responsible for complying with Building Regulations?
Anyone wanting to carry out building work which is subject to the Building Regulations is required by law to make sure it complies with the regulations.( click here for exceptions).The primary responsibility for achieving compliance with the regulations rests with the person carrying out the building work.
You should also bear in mind that if you are the owner of the building, it is ultimately you who may be served with an enforcement notice if the work does not comply with the regulations. So it is important that you choose your builder carefully. Contact us if you require a competent builder.
Fourteen Parts of Building Regulations
The requirements with which building work should comply are contained in Schedule 1 to the Building Regulations and are grouped under the fourteen ‘parts’:
• Part A – Structure,
• Part B – Fire safety,
• Part C – Site preparation and resistance to moisture,
• Part D – Toxic substances,
• Part E – Resistance to the passage of sound,
• Part F – Ventilation,
• Part G – Hygiene,
• Part H – Drainage and waste disposal
• Part J – Combustion appliances and fuel storage systems,
• Part K – Protection from falling, collision and impact
• Part L – Conservation of fuel and power
• Part M – Access to and use of buildings,
• Part N – Glazing – safety in relation to impact, opening and cleaning
• Part P – Electrical safety.
WHAT HAPPENS IF YOU CONTRAVENE THE BUILDING REGULATIONS?
The Building Regulations can be contravened by not following the building control procedures they set out for handling your building work, and/or by carrying out building work which does not comply with the requirements contained in the Building Regulations.
If a person carrying out building work contravenes the Building Regulations, the local authority or another person may decide to take them to the magistrates’ court where they could be fined up to £5000 for the contravention, and up to £50 for each day the contravention continues after conviction. For more information on enforcement click here
Few Examples of buildings which are exempt from control under the Building Regulations
1. A detached single storey building, having a floor area which does not exceed 30m2, which contains no sleeping
accommodation and is a building—
(a) no point of which is less than one metre from the boundary of its curtilage; or
(b) which is constructed substantially of non-combustible material.
2. A detached building designed and intended to shelter people from the effects of nuclear, chemical or conventional weapons,
and not used for any other purpose, if—
(a) its floor area does not exceed 30m²; and
(b) the excavation for the building is no closer to any exposed part of another building or structure than a distance equal to the depth of the excavation plus one metre.
3. A detached building, having a floor area which does not exceed 15m², which contains no sleeping accommodation.
The extension of a building by the addition at ground level of—
(a) a conservatory, porch, covered yard or covered way; or
(b) a carport open on at least two sides;
Works not controlled by Building Regulations
Vehicle crossovers are controlled by the individual council.
Regulations.
Please call Plan B Architecture Today On 0208 4072472 To Find Out How We Can Help You With Building Regulations And Building Control Application.
Please click here for Building Regulation FAQ


A Planning Application for a new garage, regardless of its scale, must be submitted with architectural drawings which outline the proposed development. If you are looking to construct a new garage, you will require planning drawings to accompany your planning application.
Call us on 02084072472 if you are thinking of constructing a garage and we can guide you.
To accompany your planning application your proposal will scaled drawings of the proposed garage to submit to your local authority. At Plan B Architecture we can prepare clear and precise planning drawings using the latest CAD software.Going ahead with any type of building works without obtaining relevant permissions may result in a fine or imprisonment, or both.
Call Plan B Architecture Today On 0208 4072472 For Planning Application Drawings For New Garage.
{gallery}Planning-Drawing-Garage-conversion{/gallery}


If you have a big space around your house like a big rear garden it may be possible that you can build an out house which can provide an added extra space apart from your house.Depending on the design and various other criteria, the homeowner may apply for permitted development or Planning permission for an outbuilding.
Call us on 02084072472 if you are thinking of building an outbuilding and we can guide you.
You will require scaled drawings for the outbuilding to submit to your local authority. At Plan B Architecture we can prepare your drawings using the latest CAD software.
As a property owner it is your responsibility to get the relevant permission if you plan to do build an outbuilding . Depending upon the area, size and volume of your outbuilding you may require planning permission. Most outbuildings may come under permitted or lawful development. However, permission is required where your outbuilding exceeds specified limits and conditions.Going ahead without this may result in a fine or imprisonment, or both.It is important to note that regardless of whether or not your outbuilding requires planning permission or not, you will need to submit scaled architectural drawings of your proposals to your local authority.
Call Plan B Architecture Today On 0208 4072472 For Planning Application Drawings For An Outbuilding
{gallery}Planning-Drawing-OutBuilding{/gallery}


A Planning Application for a new garage, regardless of its scale, must be submitted with architectural drawings which outline the proposed development. If you are looking toconstruct a new garage, you will require planning drawings to accompany your planning application.
Call us on 02084072472 if you are thinking of constructing a garage and we can guide you.


If you have a big space around your house like a big rear garden it may be possible that you can build an out house which can provide an added extra space apart from your house.Depending on the design and various other criteria, the homeowner may apply for permitted development or Planning permission for an outbuilding.
Call us on 02084072472 if you are thinking of building an outbuilding and we can guide you.
You will require scaled drawings for the outbuilding to submit to your local authority. At Plan B Architecture we can prepare your drawings using the latest CAD software.
As a property owner it is your responsibility to get the relevant permission if you plan to do build an outbuilding . Depending upon the area, size and volume of your outbuilding you may require planning permission. Most outbuildings may come under permitted or lawful development. However, permission is required where your outbuilding exceeds specified limits and conditions.Going ahead without this may result in a fine or imprisonment, or both.It is important to note that regardless of whether or not your outbuilding requires planning permission or not, you will need to submit scaled architectural drawings of your proposals to your local authority.
Call Plan B Architecture Today On 0208 4072472 For Planning Application Drawings For An Outbuilding
Copyright Plan B Architecture Registered in England No 6042470
23 Hares Bank,New Addington,Croydon. Phone: 02084072472
Mobile: 07833694054,07717425992
Come to Plan B Architecture for all things related to Planning. Specialising in householder planning applications and permissions Plan B Architecture has comprehensive planning packages at very reasonable prices. We can provide you all the services required for your build from start to finish as we have our own architectural professionals and structural engineers and even builders sparing you the stress.We focus on South London based boroughs and can help you get planning permissions for your project .Come to us if you require Planning permission for Wandsworth, Planning permission for Kingston, Planning permission for Croydon, Planning permission for Greenwich, Planning permission for Lambeth, Planning permission for Lewisham, Planning permission for Hammersmith and Fulham, Planning permission for Southwark, Planning permission for Sutton, Planning permission for Bromley, Planning permission for Richmond Upon Thames, Planning permission for Merton, Planning permission for Bexley, Planning permission for Hillingdon, Planning permission for Hounslow Highly Recommended, we can provide the planning drawings for most of the types of householder developments like loft conversion, rear extensions, side extensions, garage conversions, infill extensions, kitchen extensions, change of use, advertisement consent, and conversion into flats.We provide planning drawings and architectural drawings for use in London Borough of Croydon, planning drawings and architectural drawings for use in London Borough of Greenwich, planning drawings and architectural drawings for use in London Borough of Lambeth, planning drawings and architectural drawings for use in London Borough of Lewisham, planning drawings and architectural drawings for use in London Borough of Kingston Upon Thames, planning drawings and architectural drawings for use in London Borough of Richmond Upon Thames, planning drawings and architectural drawings for use in London Borough of Sutton, planning drawings and architectural drawings for use in London Borough of Merton, planning drawings and architectural drawings for use in London Borough of Bromley, planning drawings and architectural drawings for use in London Borough of Bexley, planning drawings and architectural drawings for use in London Borough of Hammersmith and Fulham, planning drawings and architectural drawings for use in London Borough of Croydon, planning drawings and architectural drawings for use in London Borough of Southwark, planning drawings and architectural drawings for use in London Borough of Hillingdon, planning drawings and architectural drawings for use in London Borough of Hounslow.Call us now as we are the leading and experienced planning consultancy and architectural services providers in Purley, planning consultancy and architectural services providers in Purley, planning consultancy and architectural services providers in Thornton Heath, planning consultancy and architectural services providers in New Addington, planning consultancy and architectural services providers in Selsdon, planning consultancy and architectural services providers in East Croydon, planning consultancy and architectural services providers in South Croydon, planning consultancy and architectural services providers in Upper Norwood, planning consultancy and architectural services providers in Norbury, planning consultancy and architectural services providers in Hayes, planning consultancy and architectural services providers in Wimbledon, planning consultancy and architectural services providers in Tooting, planning consultancy and architectural services providers in Colliers Wood, planning consultancy and architectural services providers in Bromley, planning consultancy and architectural services providers in Wallington, planning consultancy and architectural services providers in Carshalton, planning consultancy and architectural services providers in Catford, planning consultancy and architectural services providers in Brockley, planning consultancy and architectural services providers in Petts Wood, planning consultancy and architectural services providers in Sunridge, planning consultancy and architectural services providers in West Wickham, planning consultancy and architectural services providers in Biggin Hill, planning consultancy and architectural services providers in Beckenham, planning consultancy and architectural services providers in Elmers End, planning consultancy and architectural services providers in Penge, planning consultancy and architectural services providers in Anerley. Please call us at 02084072472 for any planning or architectural queries.