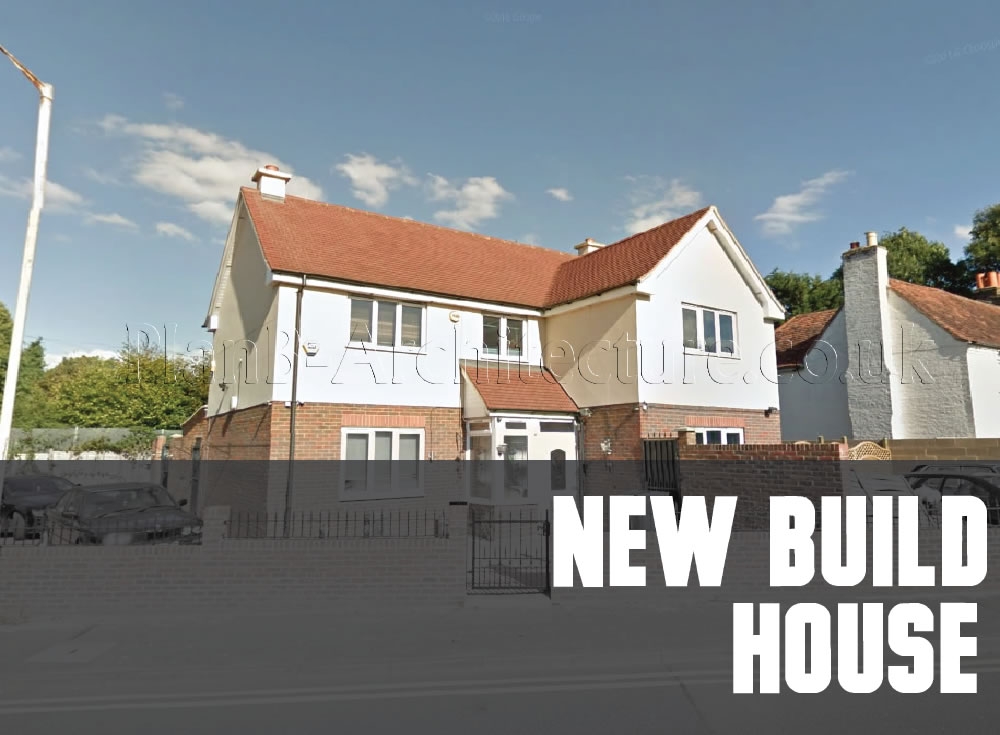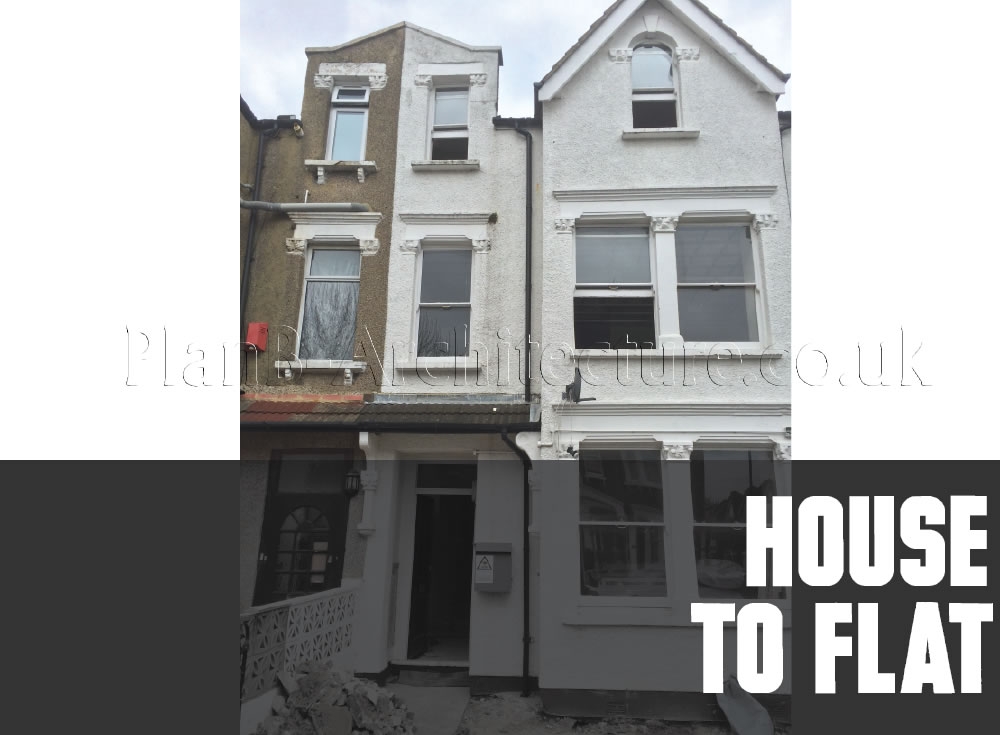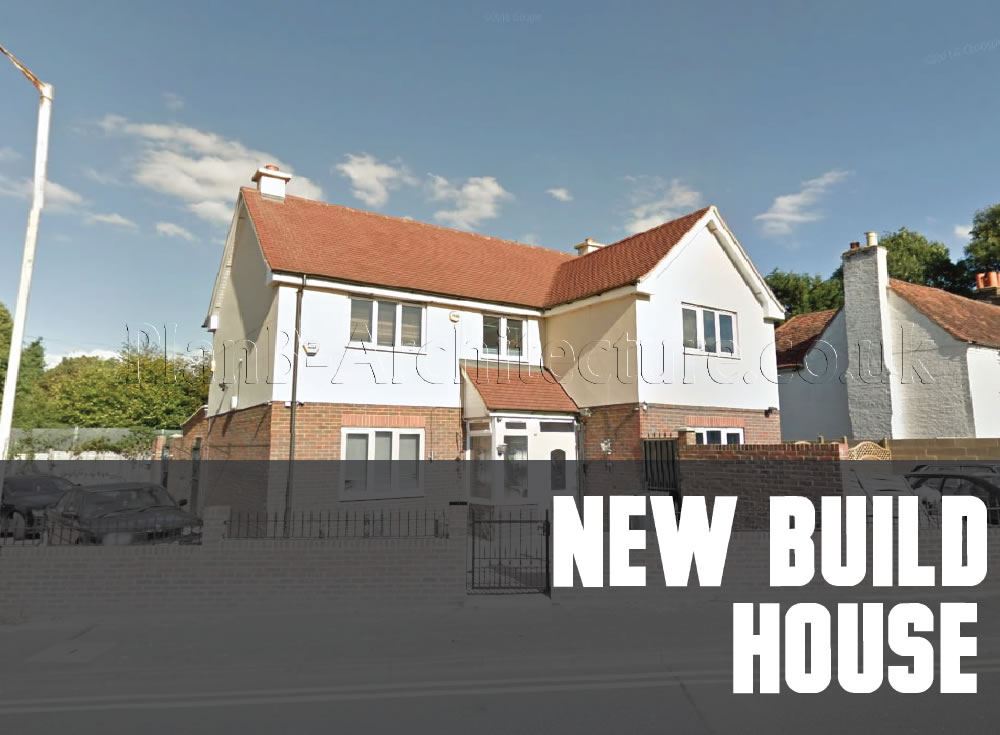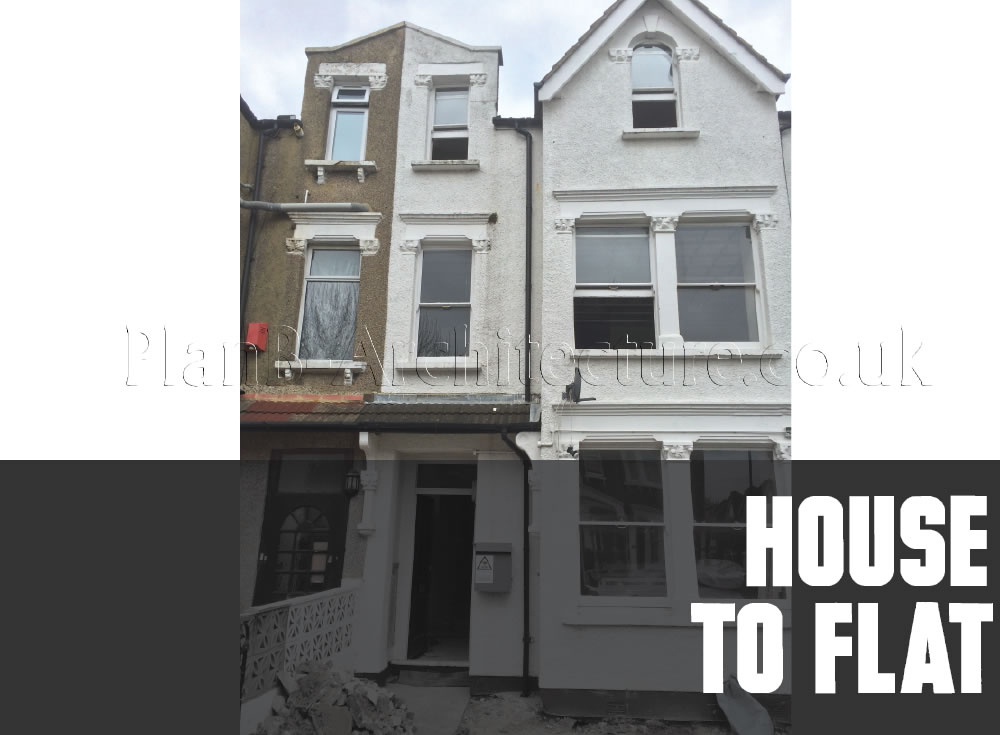
Planning Drawings for New Build Houses Detail

Every Planning Application for a new build house on a piece of land, regardless of its scale, must be submitted with architectural drawings which outline the proposed development.If you are looking to construct a new build house, you will require planning drawings to accompany your planning application .
Call us on 02084072472 if you are thinking of constructing new build house and we can guide you.
To accompany your planning application your proposal will require scaled drawings of the proposed house to submit to your local authority. At Plan B Architecture we can design the house and prepare clear and precise planning drawings using the latest CAD software.Going ahead with any type of building works without obtaining relevant permissions may result in a fine or imprisonment, or both.
Call Plan B Architecture Today On 0208 4072472 For Planning Application Drawings For New Build House.
{gallery}Planning-Drawing-New-Build{/gallery}



