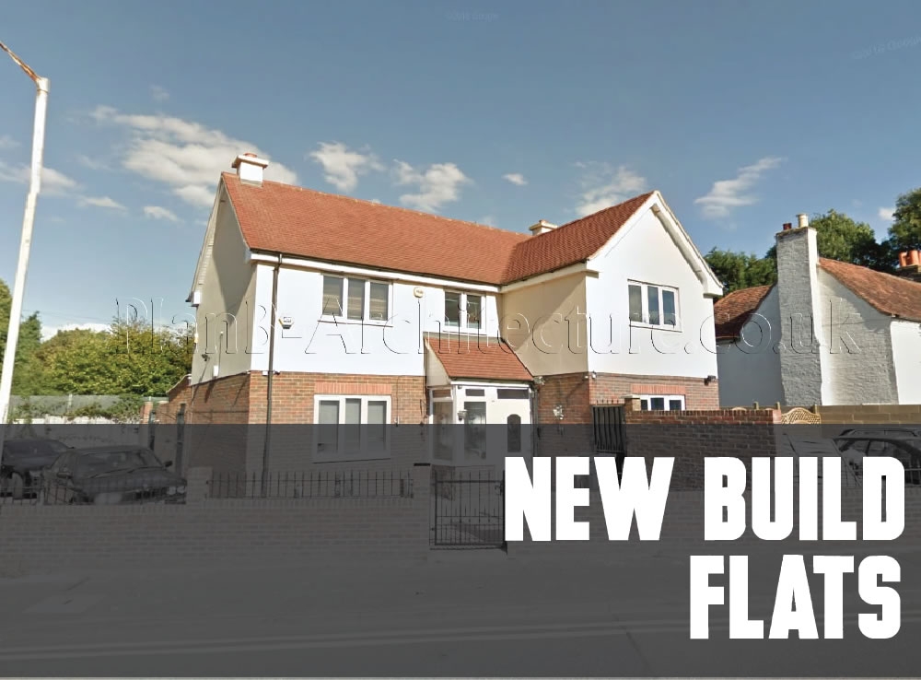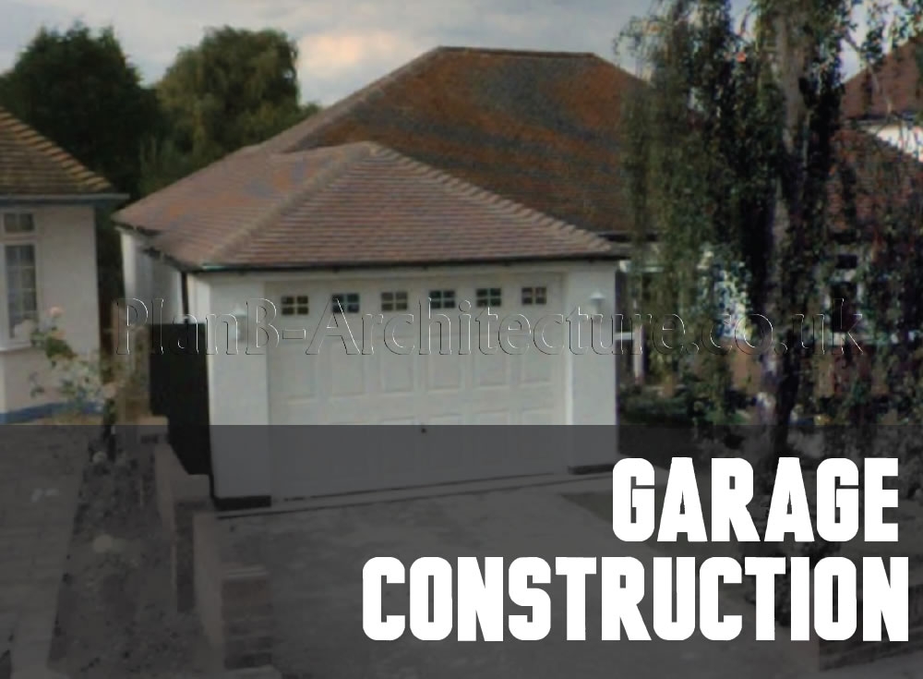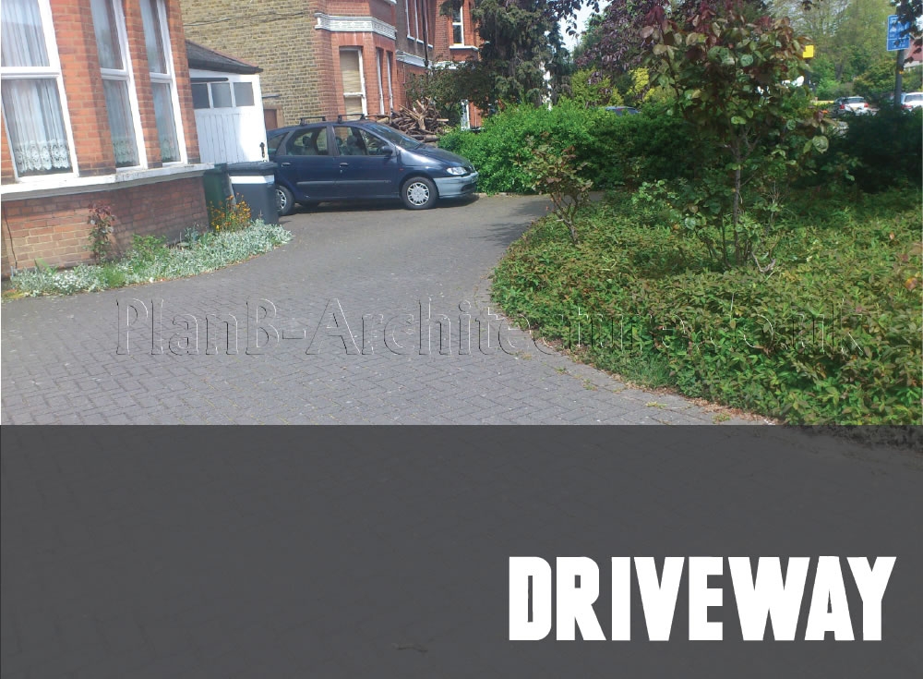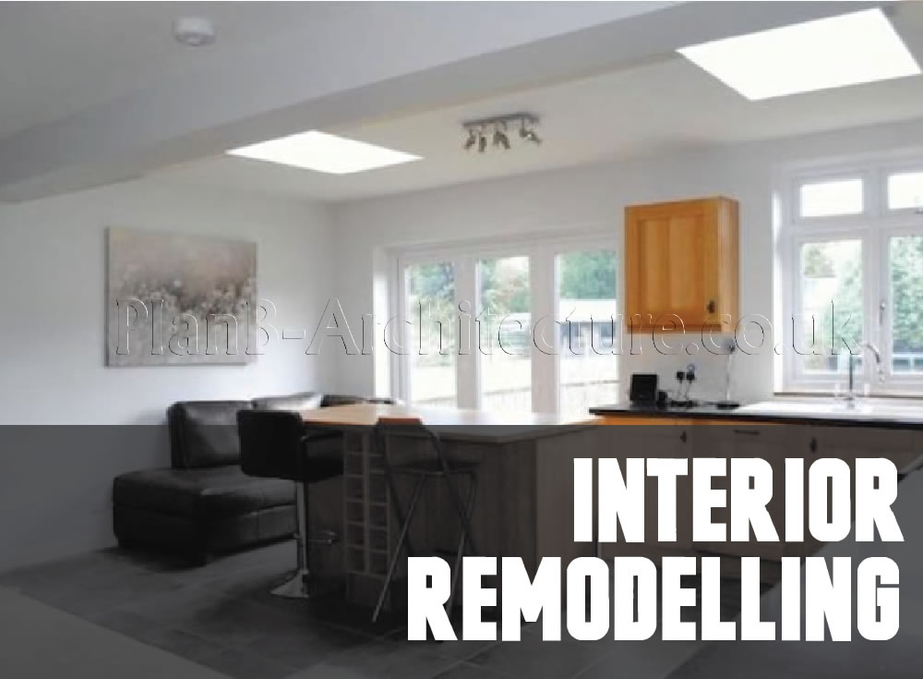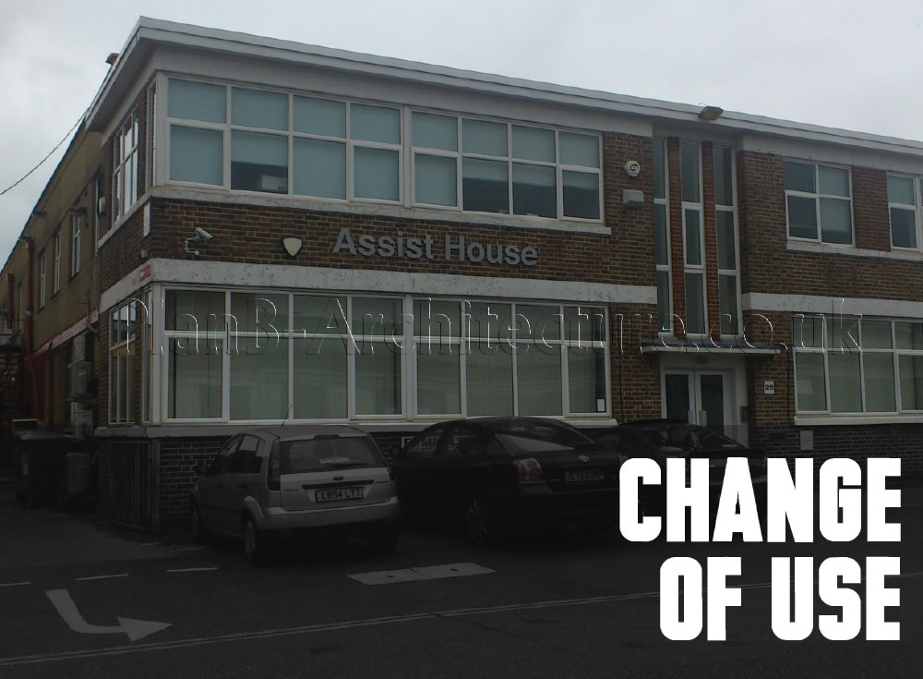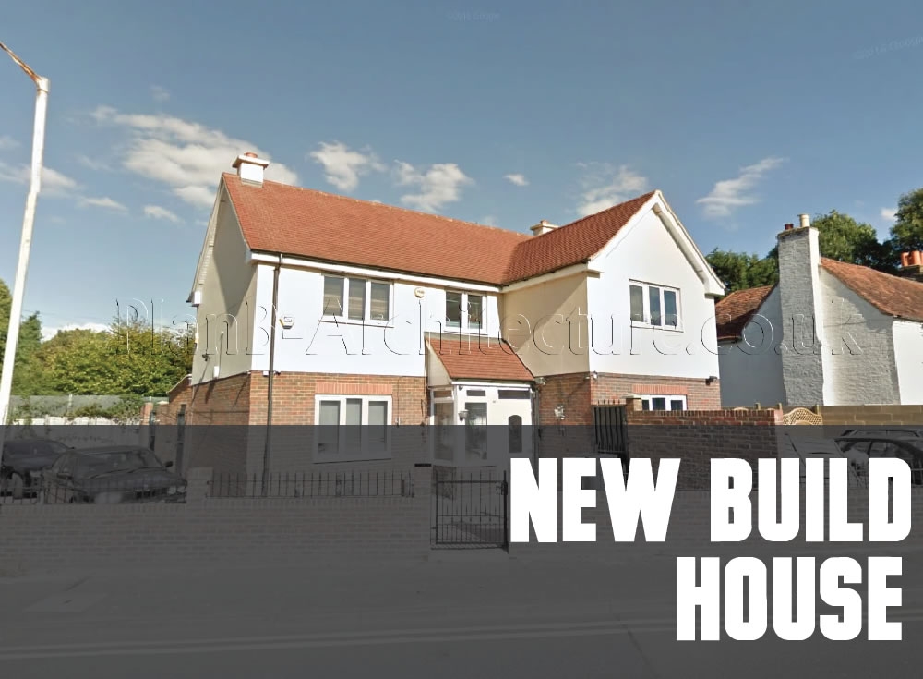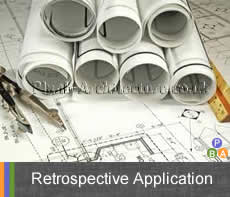
Retrospective Planning Application

The failure to obtain planning permission or comply with the details of a permission is commonly known as a ‘planning breach’
Call us on 02084072472 if you want us to help you with your retrospective planning application.
A planning breach usually occurs when:
- A development that requires planning permission is undertaken without the permission being granted – either because the planning application was refused or was never applied for
- a development that has been given permission subject to conditions breaks one or more of those conditions.
In such cases Plan B Architecture can help you to prepare planning drawings for the retrospective application where planning permission has not been sought originally.
We follow 4 steps in such cases:
Step1) Assessment and review of your planning case. This gives us the best possible insight into a planning case to determine whether we are likely to secure planning permission for you. We try to find key potential obstacles if any that could hinder the success of your retrospective planning application.
Step2)Doing site survey
Step3)Preparing scaled planning drawing for the work under taken
Step4)Preparation and submission of planning application. iasing with the council till you get your planning application results.
However, in certain cases the council can issue an enforcement notice requiring you to put things back as they were.The local planning authority can serve an enforcement notice on you when they consider you have broken planning control rules. Normally this will be because they consider what you are doing, or have done, is harmful to your neighbourhood.
It is illegal to disobey a enforcement notice unless it is successfully appealed against. You can appeal against both refusals of permission and enforcement notices but if the verdict comes out against you and you still refuse to comply you may be prosecuted.
Call us on 02084072472 if you want us to help you with your retrospective planning application.

