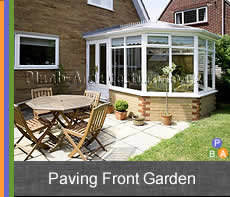


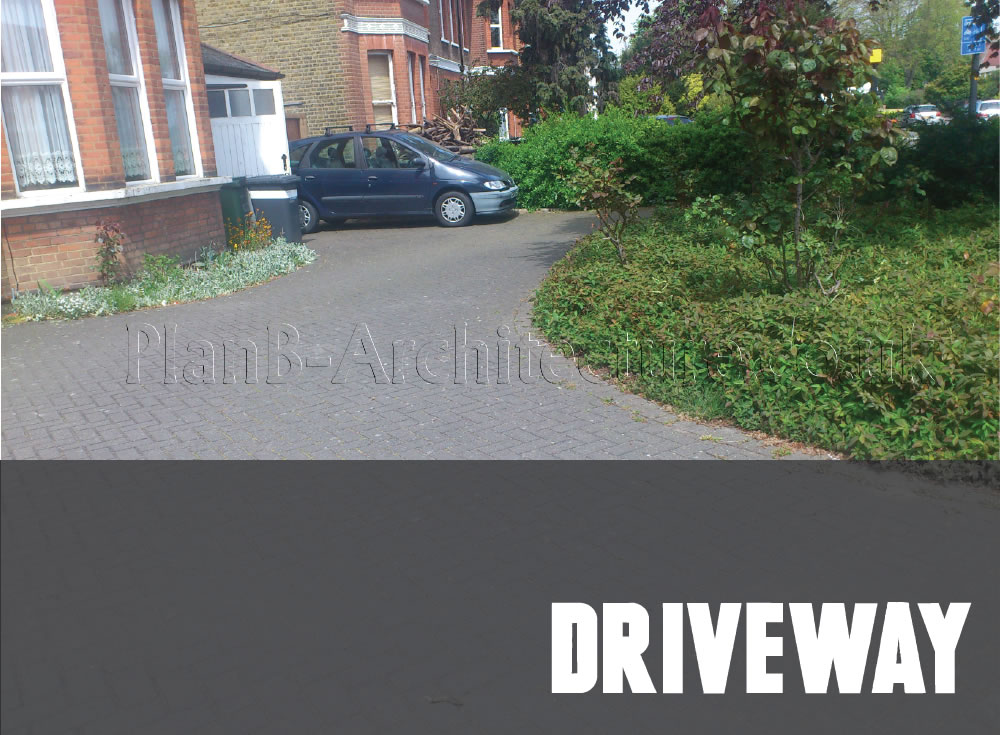
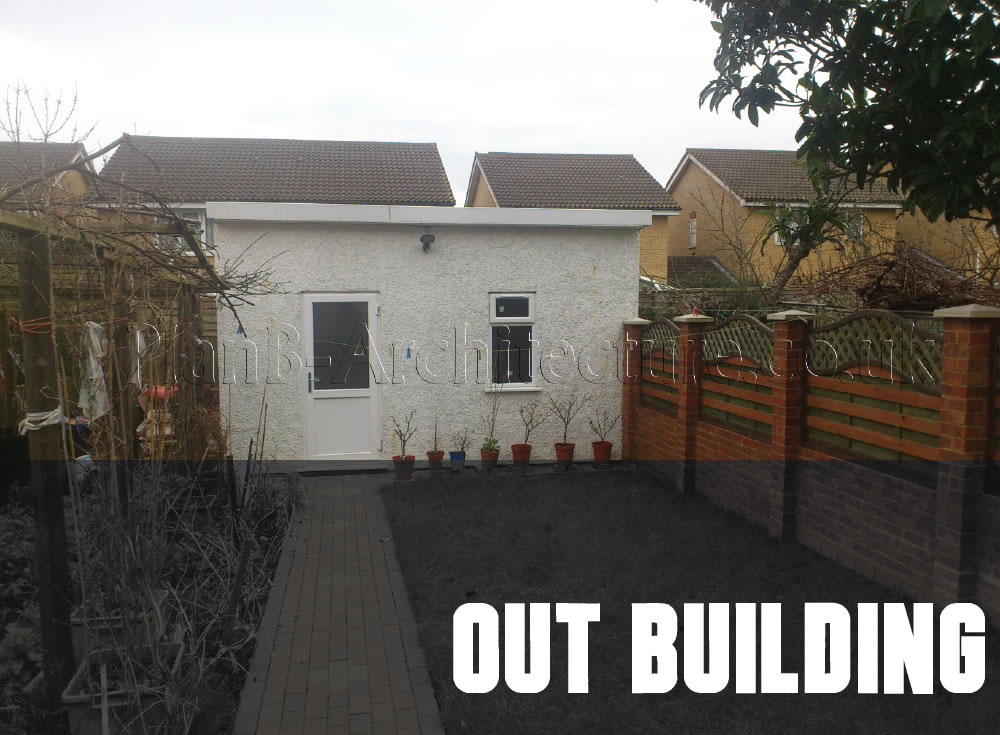
Do I need planning permission for outbuildings

If you have a big space around your house like a big rear garden it may be possible that you can build an out house which can provide an added extra space apart from your house.Depending on the design and various other criteria, the homeowner may apply for permitted development or Planning permission for an outbuilding.
Making an outbuilding can provide the following benefit:
Additional storage space.
For those wishing to work from home, an outbuilding can provide the answer when pace within the house is at a premium.
• The cost of creating an outbuilding often equates to less than the stamp duty on an average house sell.
• A sympathetic and well designed outside room will add value to your property.
[widgetkit id=31]
Do I need planning permission for outbuildings
If you have a big space around your house like a big rear garden it may be possible that you can build an out house which can provide an added extra space apart from your house.Depending on the design and various other criteria, the homeowner may apply for permitted development or Planning permission for an outbuilding.
Making an outbuilding can provide the following benefit:
Additional storage space.
For those wishing to work from home, an outbuilding can provide the answer when pace within the house is at a premium.
• The cost of creating an outbuilding often equates to less than the stamp duty on an average house sell.
• A sympathetic and well designed outside room will add value to your property.
[widgetkit id=31]
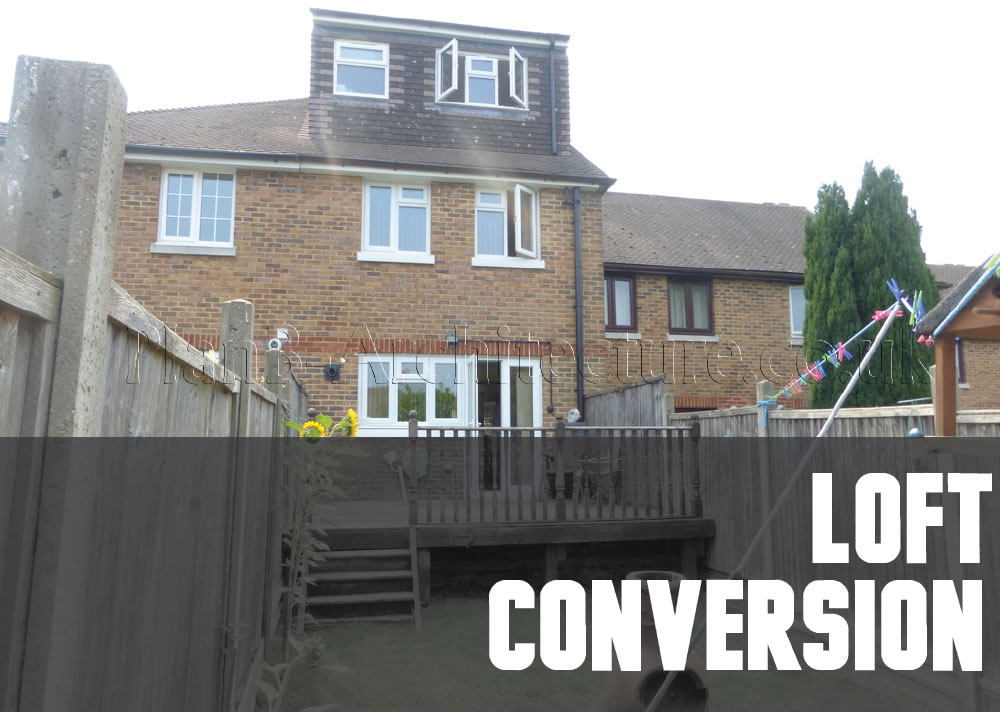
Do I need planning permission for loft conversion

It is fairly common to convert all or part of a loft to create an extra room in order to prevent needing to move to a new house. The most common additions are an extra bedroom or study. Many house owners also convert the loft to gain an extra bedroom with an ensuite and extra storage space. The attic area of a building tends to be unused, but when converted can add a large amount of floor space.
With roof alterations, the emphasis is very much on appearance and this is reflected in the above criteria. Materials used have to be similar to the existing, the alteration cannot exceed the height of the existing roof and you cannot introduce a veranda, balcony or raised platform into the scheme without it needing planning permission.
[widgetkit id=30]
Do I need planning permission for loft conversion
It is fairly common to convert all or part of a loft to create an extra room in order to prevent needing to move to a new house. The most common additions are an extra bedroom or study. Many house owners also convert the loft to gain an extra bedroom with an ensuite and extra storage space. The attic area of a building tends to be unused, but when converted can add a large amount of floor space.
With roof alterations, the emphasis is very much on appearance and this is reflected in the above criteria. Materials used have to be similar to the existing, the alteration cannot exceed the height of the existing roof and you cannot introduce a veranda, balcony or raised platform into the scheme without it needing planning permission.
[widgetkit id=30]
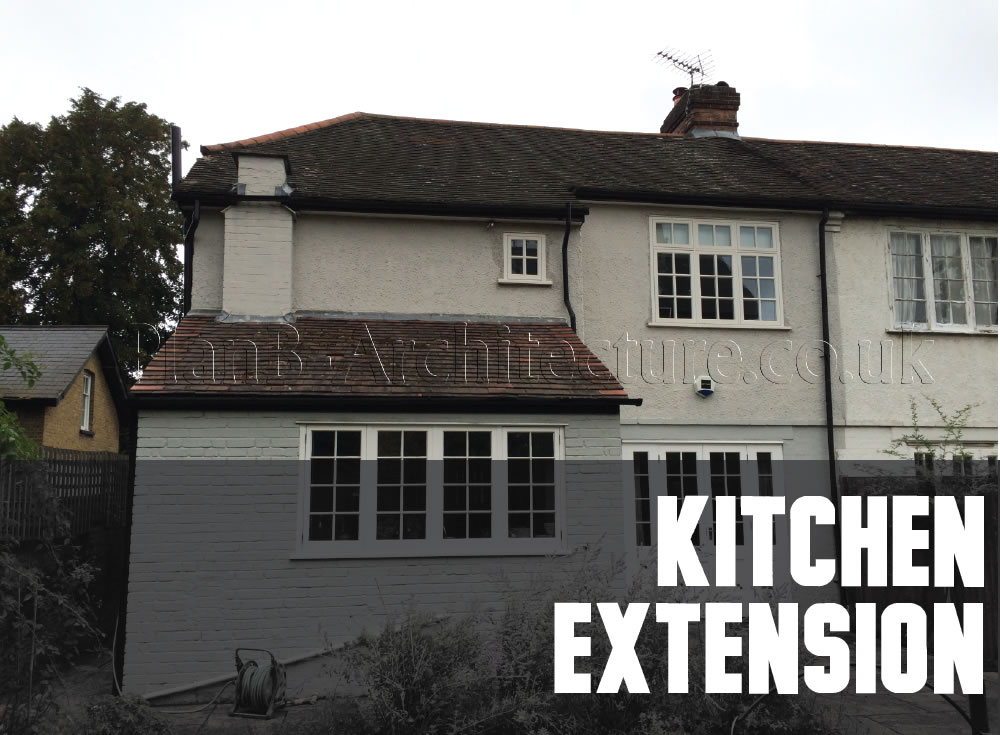
Do I need planning permission for kitchens bathrooms

The most common type of extension nowadays is extending your kitchen. House built 100 years ago were not meant to accommodate the modern appliances that we use today .e.g.dishwashers, washing machine etc. Extending your kitchen to create an extra room can prevent moving to a new house and save you money in the process. As with all extensions, a kitchen extension will require detailed planning drawings to be submitted to the local authority for approval.
When it comes to house appeal, a new kitchen is high on the list of must do projects.Beyond monetary gain, this improvements can quite literally transform your home, improve your quality of life and when it comes to selling, provide you with the advantage over similar style homes that are presently on the market.
[widgetkit id=86]
Do I need planning permission for kitchens bathrooms
The most common type of extension nowadays is extending your kitchen. House built 100 years ago were not meant to accommodate the modern appliances that we use today .e.g.dishwashers, washing machine etc. Extending your kitchen to create an extra room can prevent moving to a new house and save you money in the process. As with all extensions, a kitchen extension will require detailed planning drawings to be submitted to the local authority for approval.
When it comes to house appeal, a new kitchen is high on the list of must do projects.Beyond monetary gain, this improvements can quite literally transform your home, improve your quality of life and when it comes to selling, provide you with the advantage over similar style homes that are presently on the market.
[widgetkit id=86]
