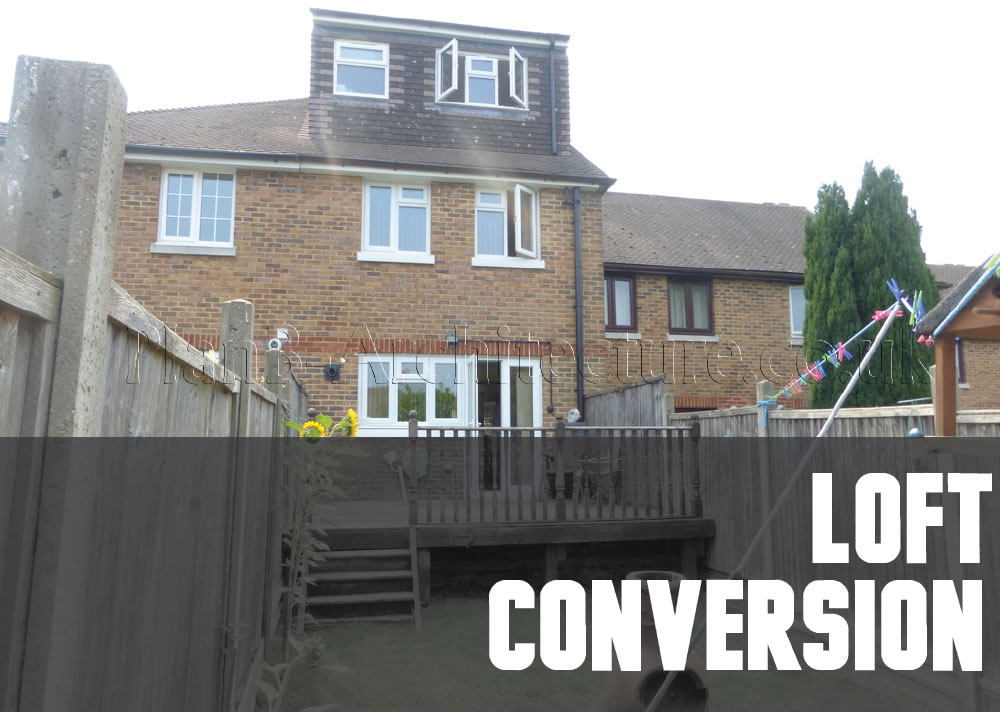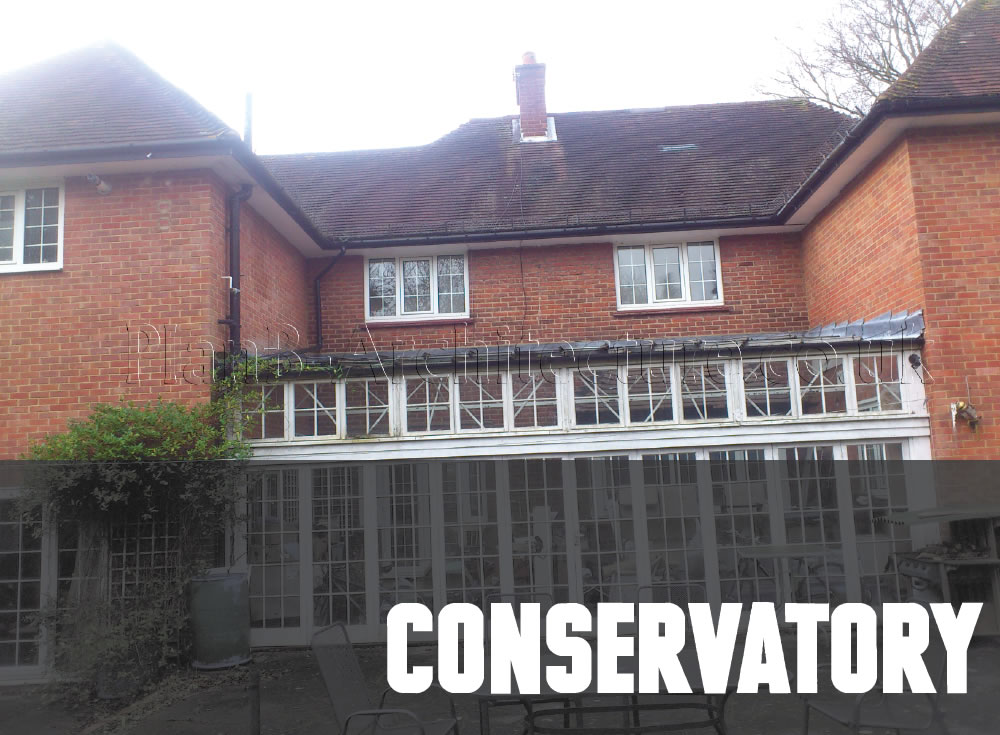
Planning Drawings for a Loft Conversion Detail

It is fairly common to convert all or part of a loft to create an extra room in order to prevent needing to move to a new house. The most common additions are an extra bedroom or study. Many house owners also convert the loft to gain an extra bedroom with an ensuite and extra storage space. The attic area of a building tends to be unused, but when converted can add a large amount of floor space.Converting your loft can be a cost effective way to increase the area of your current home as well as its value. We at Plan B Architecture have done numerous loft conversion drawings and have acquired successful planning permissions for our clients.
Please call Plan B Architecture today on 0208 4072472 to find out how we can help you with your planning needs for the Loft Conversion.
As a property owner it is your responsibility to get the relevant permission if you plan to do a loft conversion in your property. Depending upon the area, size and volume of your loft conversion you may require planning permission. Planning permission is not normally required. However, permission is required where you extend or alter the roof space and it exceeds specified limits and conditions.
If you live in a flat or maisonette you will most likely require planning permission. Likewise if you live in a conservation area then again it is most likely you will require full planning permission for a loft conversion. It is absolutely necessary to obtain the required conservation area consent prior to beginning any works. Going ahead without this may result in a fine or imprisonment, or both. Depending on the circumstances, a loft conversion will either require a Certificate of Lawful Development or Full Planning Application. It is important to note that regardless of whether or not your loft conversion requires planning permission or not, you will need to submit scaled architectural drawings of your proposals to your local authority.
Call Plan B Architecture Today On 0208 4072472 For Planning Application Drawings For An Loft Conversion.
smartslider3[29]

